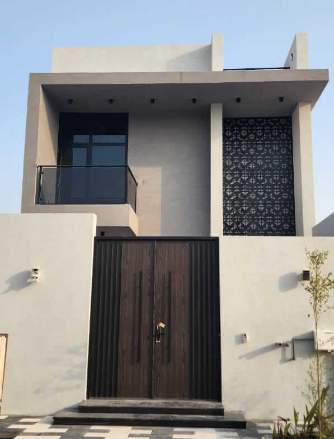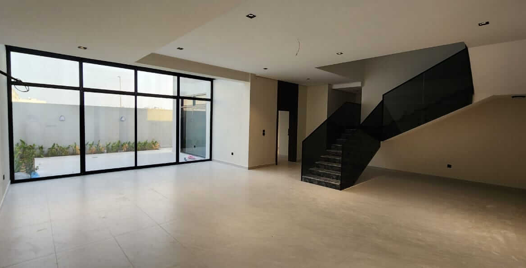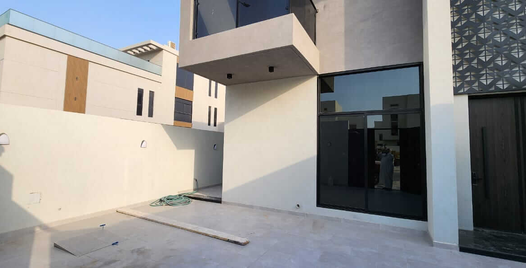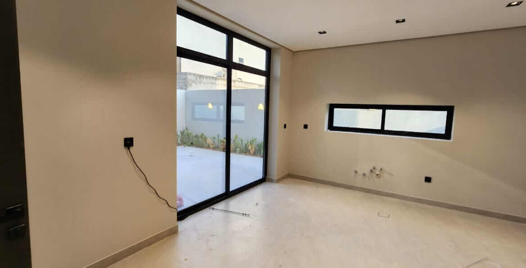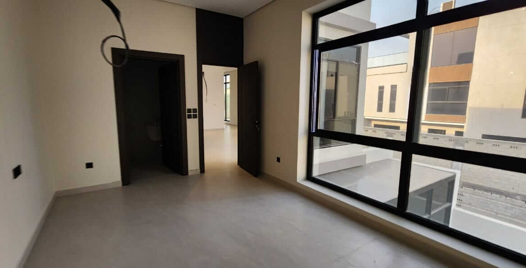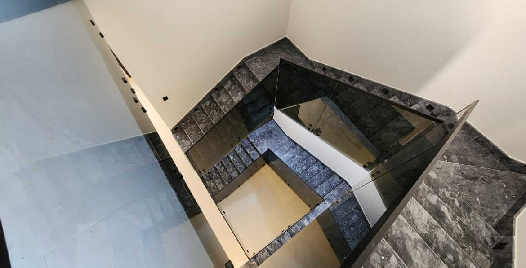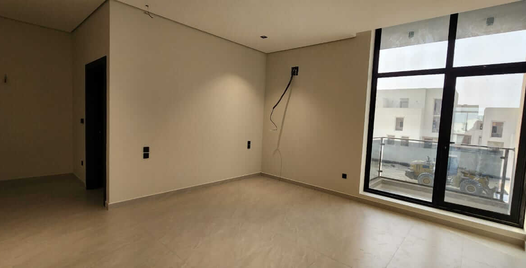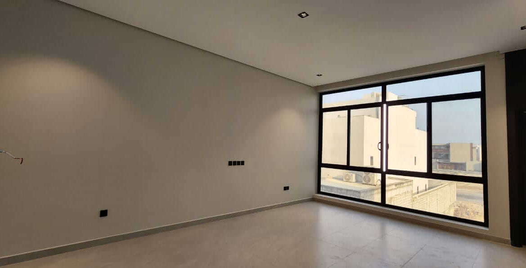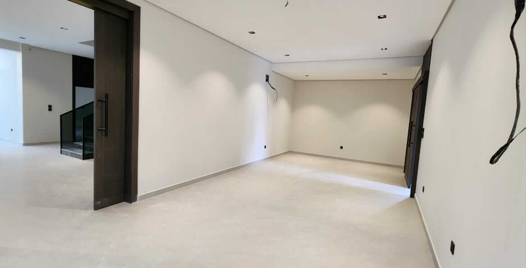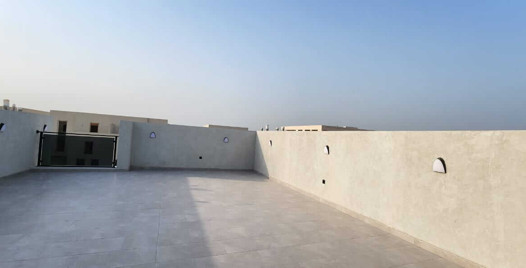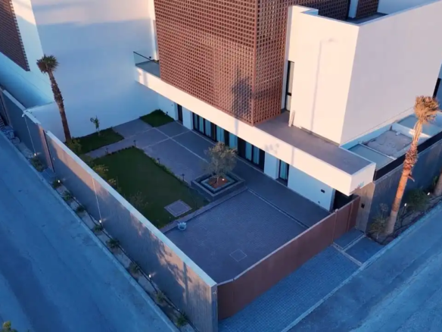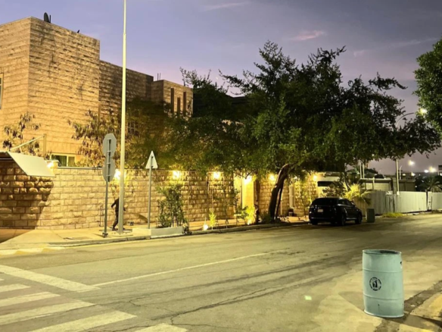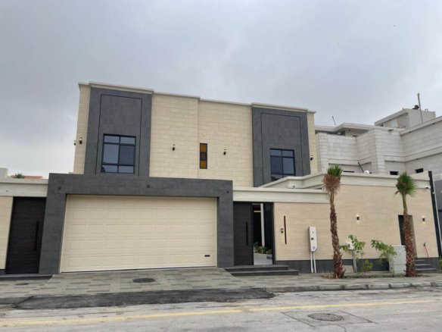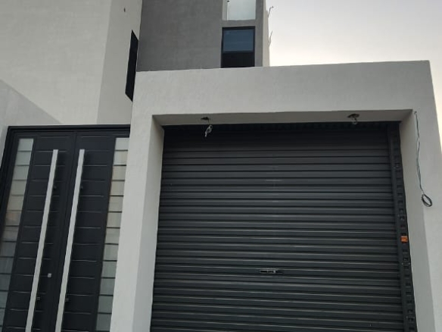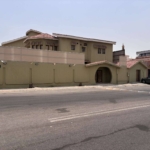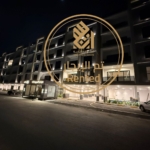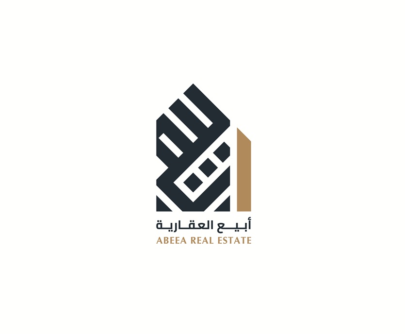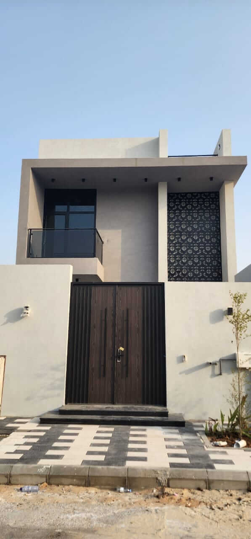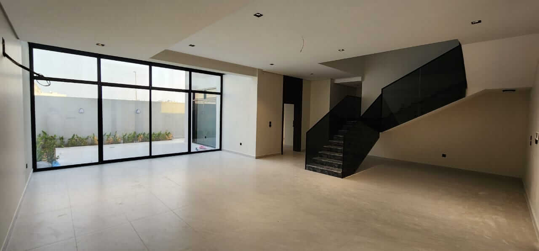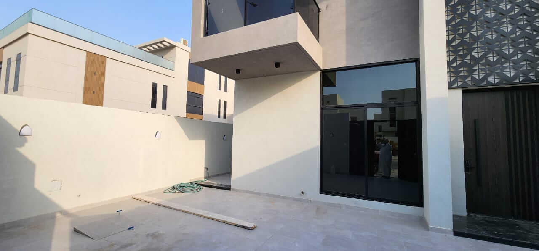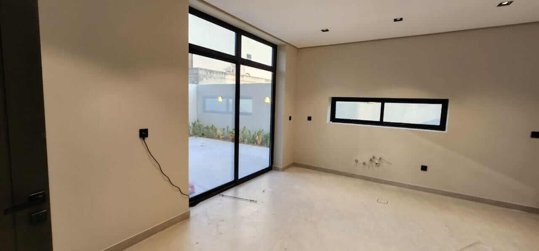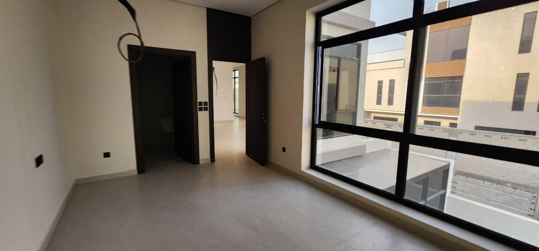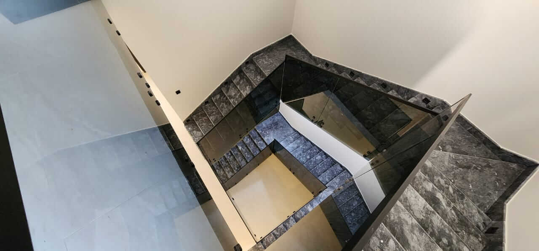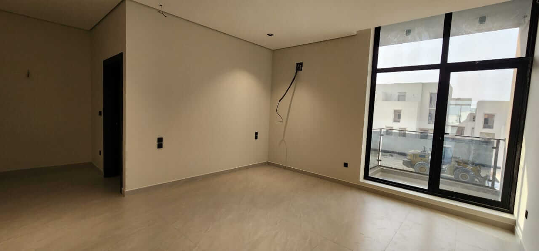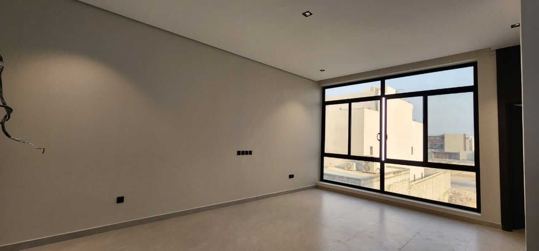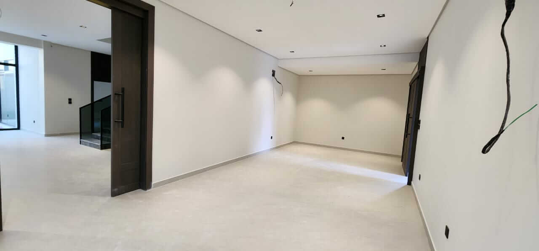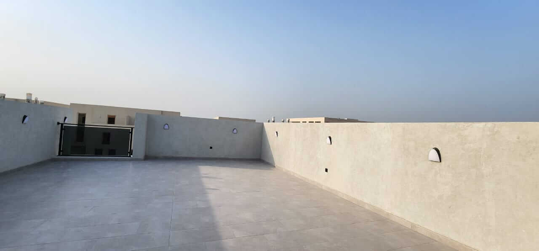Villa For Sale In Salih AL Sousi Street, Al Muhandeseen Plan
For Sale
Villa For Sale In Salih AL Sousi Street, Al Muhandeseen Plan
4421 Salih Al Sousi Street, Muhandeseen Plan Overview
Property ID: ABRE128
- Villa
- 4
- 7
- 468
Address
Open in Google Maps- Address 4421 Salih Al Sousi Street, Muhandeseen Plan
- City Al Khobar
- State/county Eastern Province
- Zip/Postal Code 34215
- Area AL Sadafah
- Country Saudi Arabia
Description
- Area: 372m2
- Built Area: 468m2
- Street Width: 30m
- Facing: North
- Plan: SH DL 985
- Plot Number: 365/1/1
- Building Number: 4421
First Floor:
- Majlis
- Dinning Room
- Hall
- Kitchen
- Storage
- Driver Room
First Floor:
- Main Master Bedroom
- 2 Master Bedroom
- Hall
Second Floor (Attachment)
- Master Bedroom
- Hall
- Maid Room
- Laundry Room
- Rooftop
Features:
- Elevator infrastructure
- Design and supervision by Al-Mousa Engineering Consultancy Office
- Executed by Al-Mishkat General Contracting Company
- Finishing works executed by Naif Al-Mousa General Contracting Company
- Wall thickness: 30 cm (15 cm concrete block – 5 cm Juffali insulation – 10 cm concrete block)
- Roof insulation of 10 cm according to the requirements of the electric company
- Suspended plumbing system
- In accordance with the Saudi Building Code
- One-year warranty on plumbing and electrical works provided by the finishing contractor
- Provision for solar energy and electric vehicle (EV) charging station in the parking area
Advertisement Licence: 7200652795
Details
Updated on November 13, 2025 at 1:50 pm- Property ID: ABRE128
- Price: SAR2,600,000
- Property Size: 468 m²
- Land Area: 372 m²
- Bedrooms: 4
- Rooms: 2
- Bathrooms: 7
- Property Type: Villa
- Property Status: For Sale
Features
Similar Listings
Luxurious Villa For Rent In Suda Villa’s
- SAR220,000/Yearly
Villa For Sale In Al Qusur District
- SAR4,450,000
Villa For Rent In Al Saif District
- SAR135,000/Yearly

