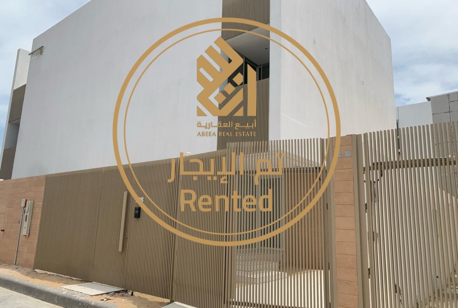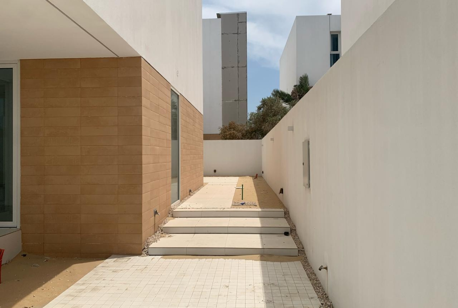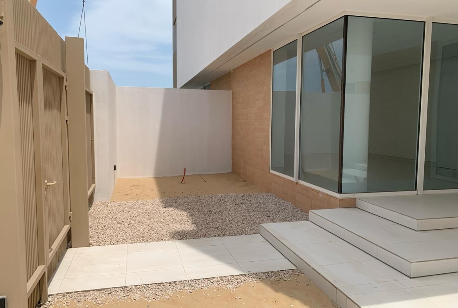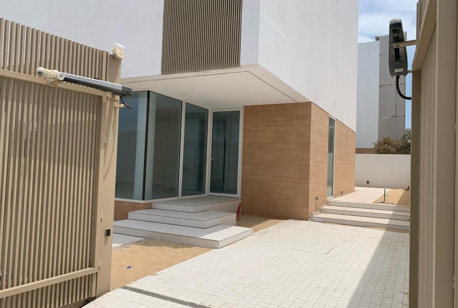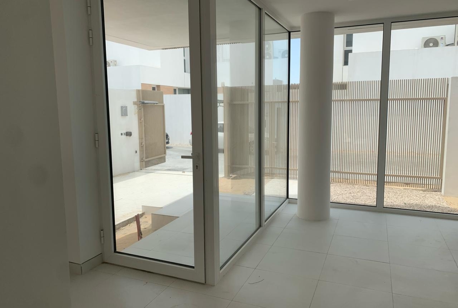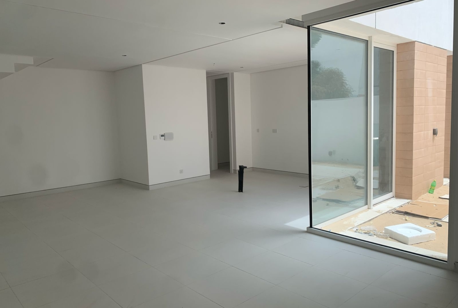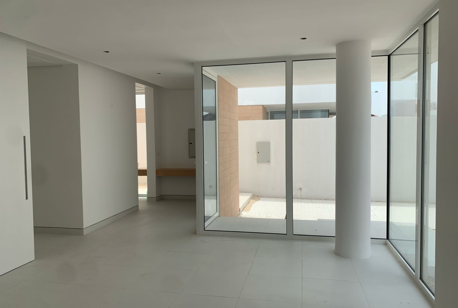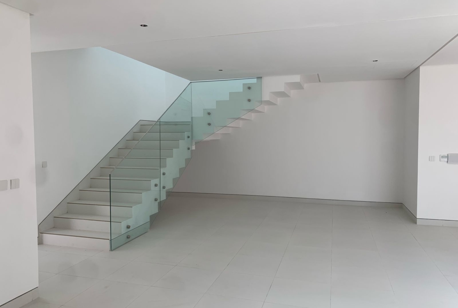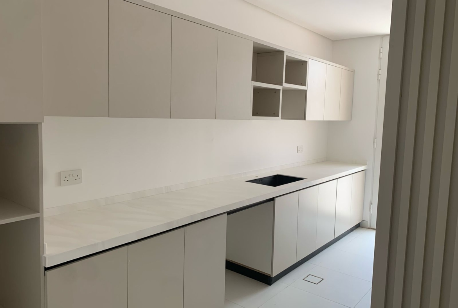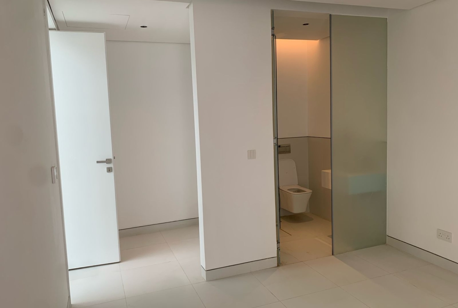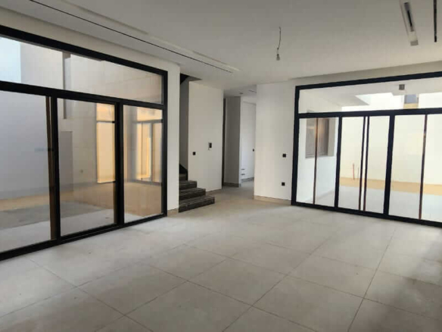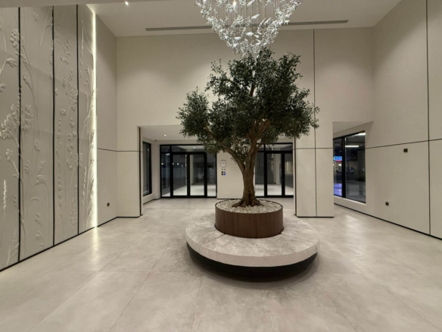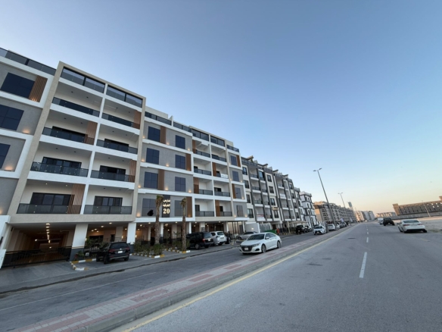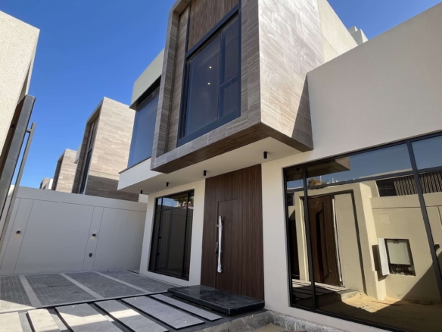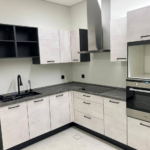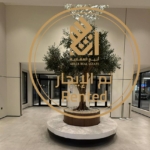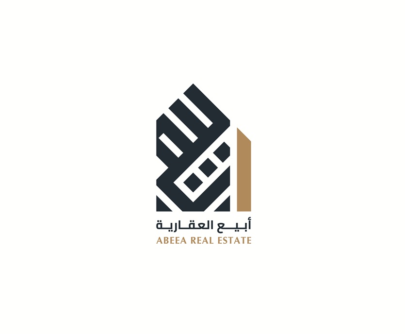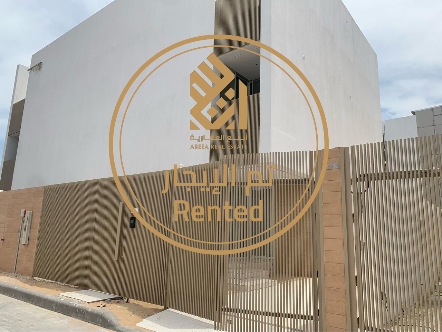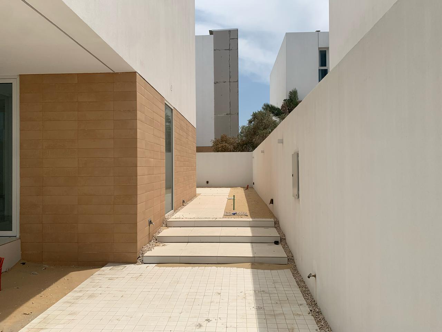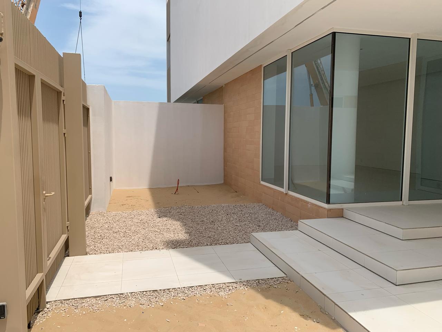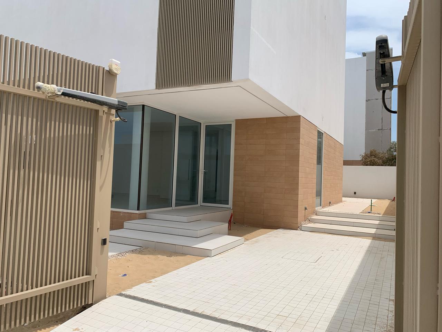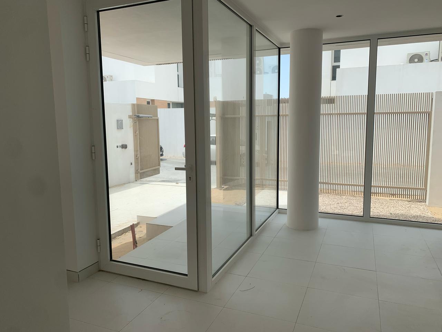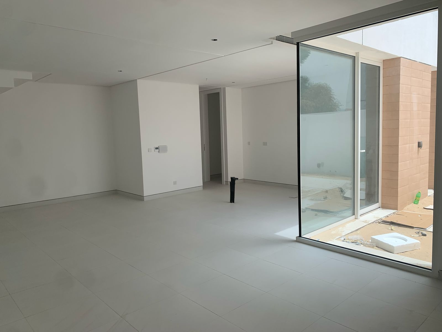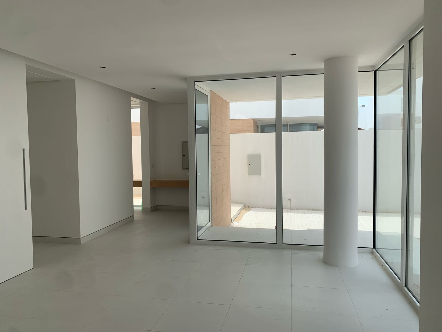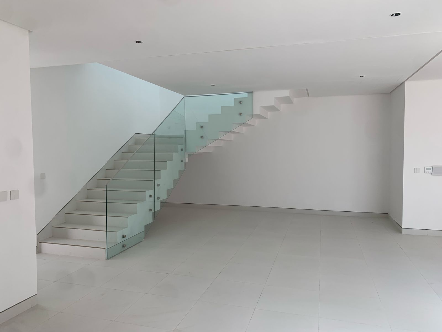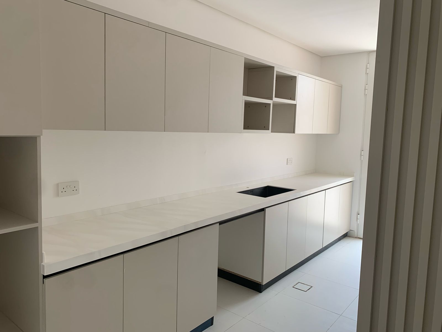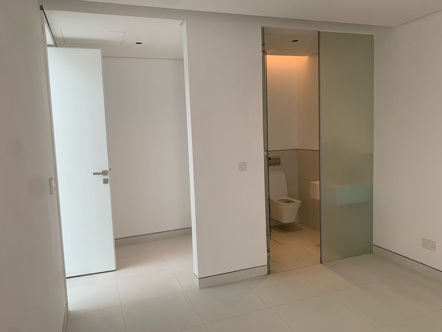Overview
- Residential
- 4
- 4
- 1
- 346
- New
Address
Open in Google Maps- Address Villa 91 Terracotta project by Jiwar, Abdel Al Haq Bin Saeed Street, Al Muhandeseen Plan
- City Al Khobar
- State/county Eastern Province
- Zip/Postal Code 34215
- Area AL Sadafah
- Country Saudi Arabia
Description
• Area: 307m2
• Built Area: 346m2
• Street Width: 8m
• Facing: North
• Villa Number:91
• Project Name: Terracotta Project:
• Plan Name: Al Muhandeseen
• Plan Number: SH DL 985
• Plot Number: 758
Ground Floor:
• Spacious family lounge
• Guest lounge
• Open dining area
• American kitchen
• Dirty kitchen
• Two bathrooms
• Outdoor courtyard
• Private parking
First Floor:
• Main Master Bedroom with dressing room
• Two Master Bedroom
• Family Hall
Second floor:
• Master Bedroom
‚Ä¢ Maid’s room with bathroom
• Laundry room
• Spacious rooftop
• Separate service rooftop
Additional Features:
• New central air conditioning covering the entire villa
• Central heating
• Elegant and modern interior design
• Proximity to vital facilities and services
Advertisement License: 7200508427
Details
Updated on December 28, 2025 at 2:25 pm- Property ID: ABRE172
- Price: SAR150,000/Yearly
- Property Size: 346 m²
- Land Area: 307 m²
- Bedrooms: 4
- Rooms: 2
- Bathrooms: 4
- Garage: 1
- Year Built: New
- Property Type: Residential
- Property Status: For Rent, Rented
Features
Similar Listings
Vila For Rent In Aywan Retal Villas In Tharwah
- SAR180,000/Yearly
Apartment For Rent In Al Munafizoun Project
- SAR60,000/Yearly
Apartment For Rent In Faris Al Sharqiyah
- SAR55,000/Yearly
Villa For Rent In Lavira Villas, Al Kohaji Project
- SAR160,000/Yearly

