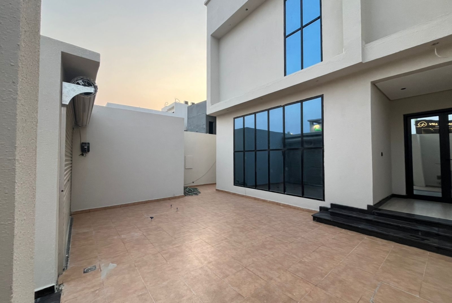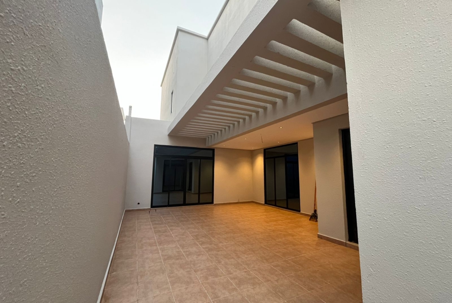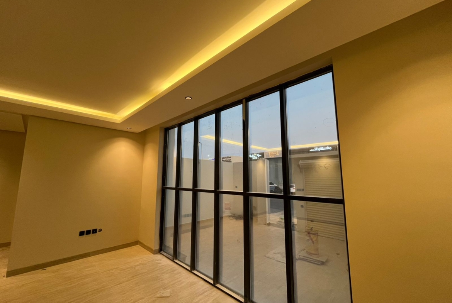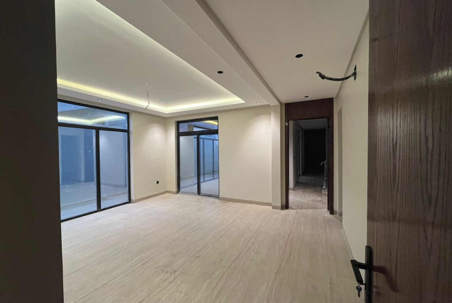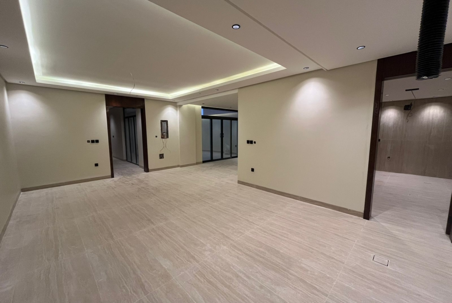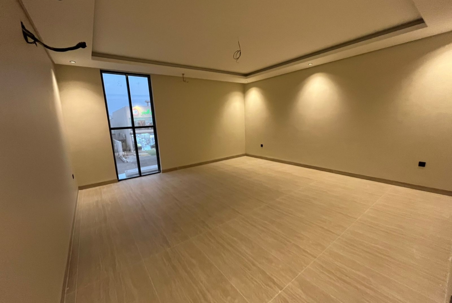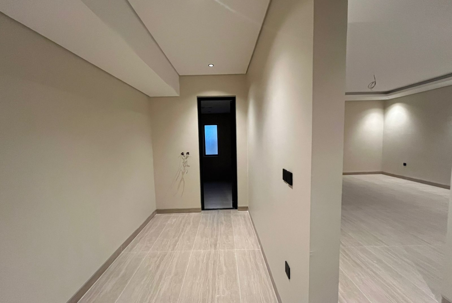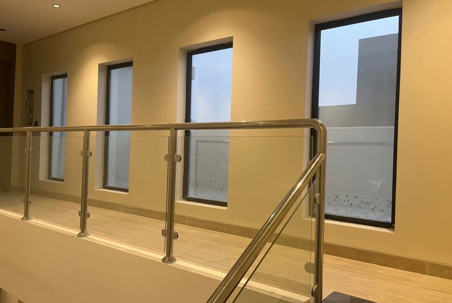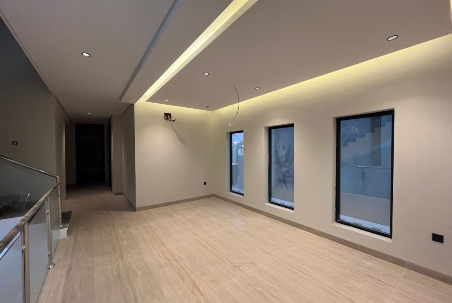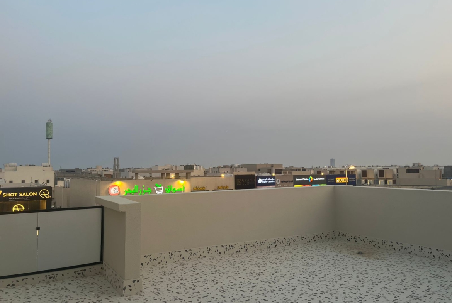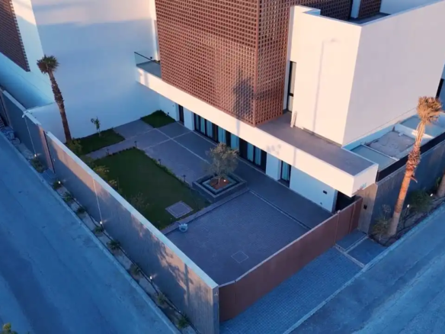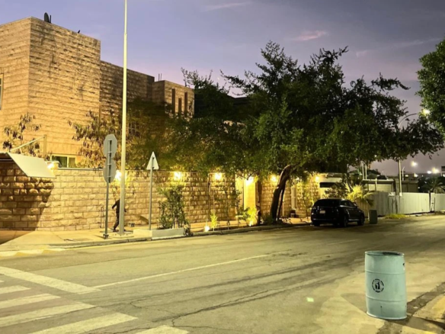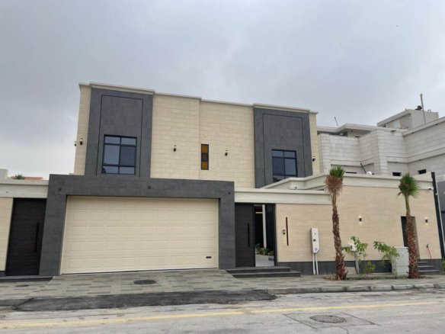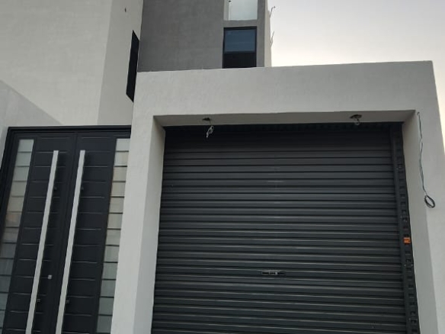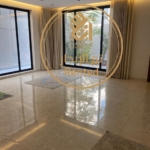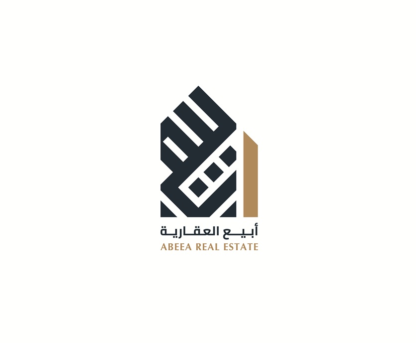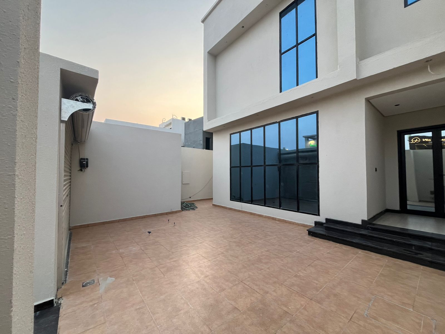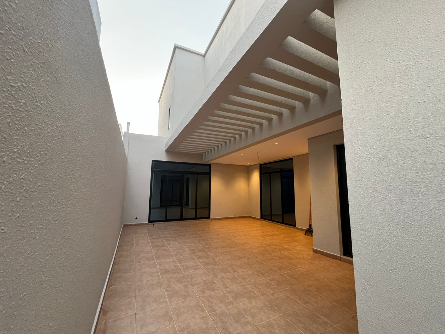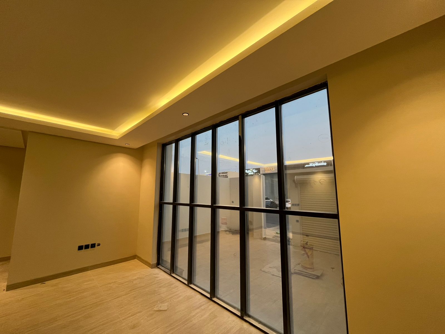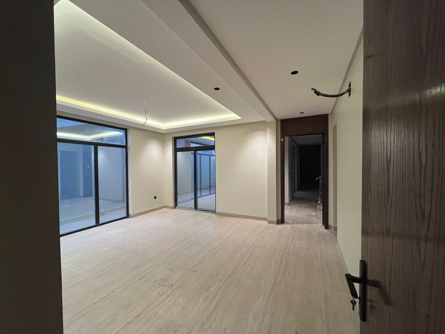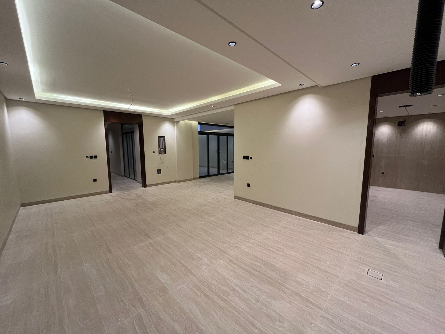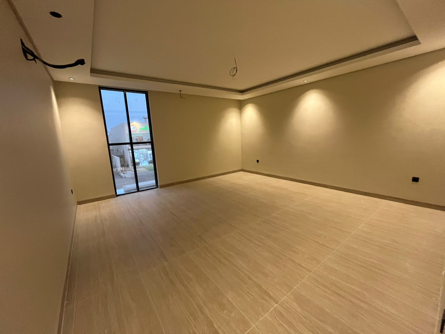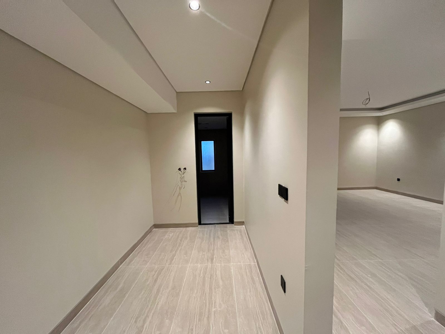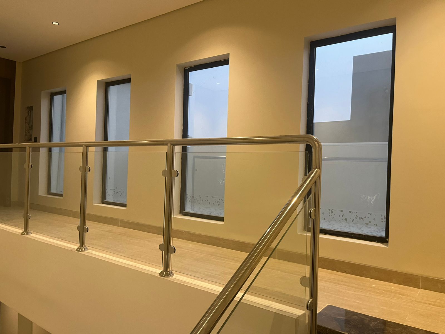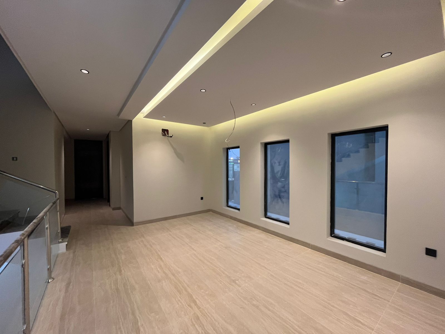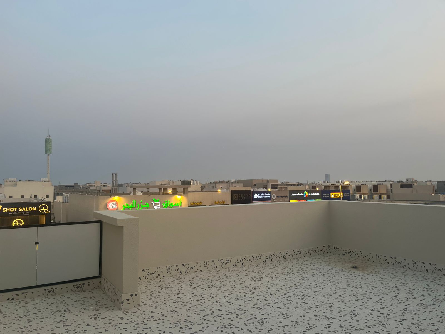Overview
Property ID: ABRE113
- Villa
- 4
- 7
- 1
- 509
Address
Open in Google Maps- Address 4852 Abdelrahman Al Ashaari Street, Muhandeseen Plan
- City Al Khobar
- State/county Eastern Province
- Zip/Postal Code 34215
- Area AL Sadafah
- Country Saudi Arabia
Description
- Area: 330m2
- Built Area: 509m2
- Street Width: 20m
- Facing: South
- Plan: SH DL 985
- Plot Number: 474/2
- Building Number: 4852
First Floor:
- Main Entrance
- Garage
- Guest Entrance
- Family Entrance
- Service Entrance
- Outdoor Space (Housh)
- Reception (Majlis) + Toilet
- Dinning Hall + Toilet
- Living Hall
- Main Kitchen
- Service Kitchen
- Driver Room + Bathroom
- Storage
First Floor:
- Master Bedroom + Dressing Room
- 3 Master Bedroom
Second Floor (Attachment)
- Master Bedroom
- Maid Room + Bathroom
- Laundry Room
- Front Deck
- Rear Deck
Features:
- Foundation for Lift
- Double glazed windows
- Remote control garage doors
Advertisement Licence: 7200606563
Details
Updated on October 8, 2025 at 5:47 pm- Property ID: ABRE113
- Price: SAR140,000/Yearly
- Property Size: 509 m²
- Land Area: 330 m²
- Bedrooms: 4
- Bathrooms: 7
- Garage: 1
- Property Type: Villa
- Property Status: For Rent
Additional details
- Outdoor Space (Housh): 1
- Majlis: 1
- Dinning Hall: 1
- Living Hall: 1
- Lift: Ready Foundation
- Windows: Double Glazed
- Garrage: Remote control door
Features
Facing
Kitchen
Rooms
Services
Street Width
Similar Listings
Luxurious Villa For Rent In Suda Villa’s
- SAR220,000/Yearly
Villa For Sale In Al Qusur District
- SAR4,450,000
Villa For Rent In Al Saif District
- SAR135,000/Yearly

