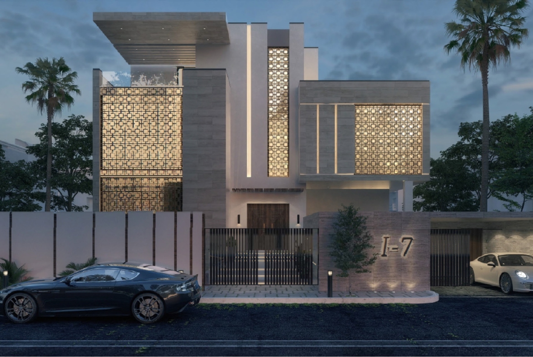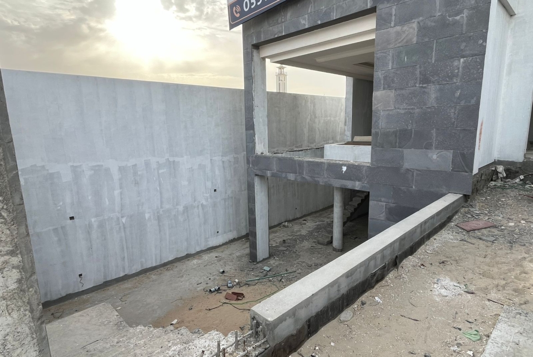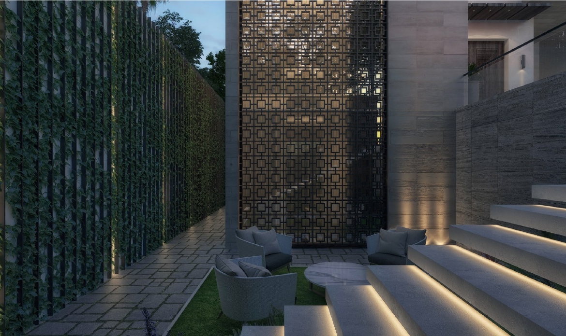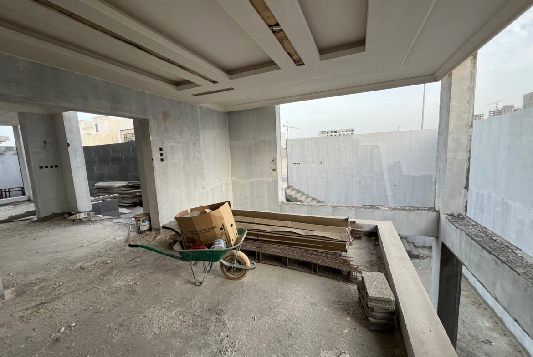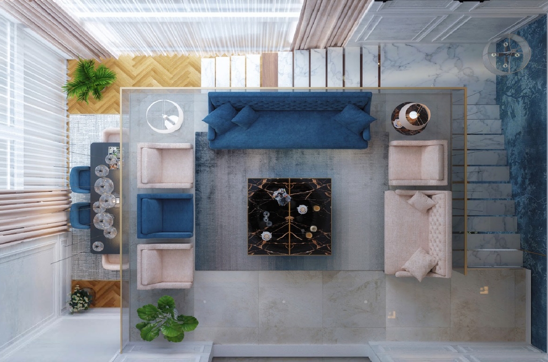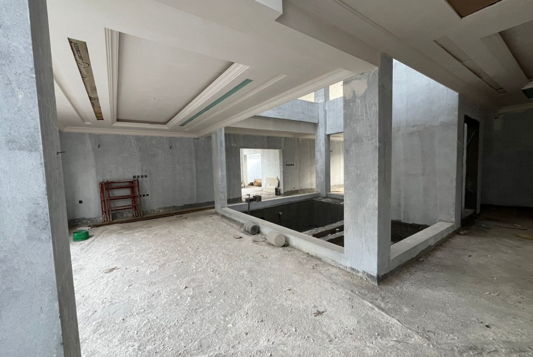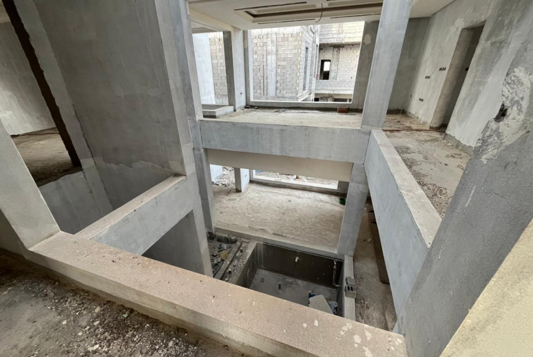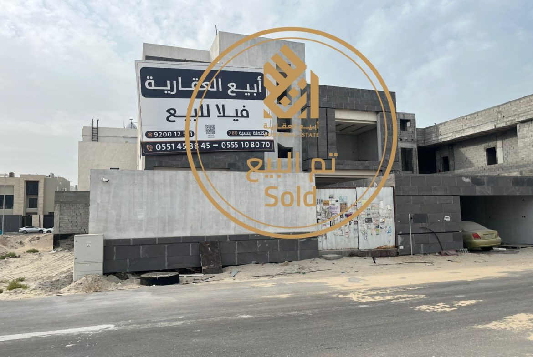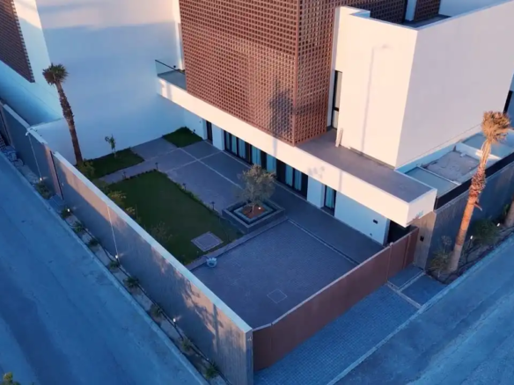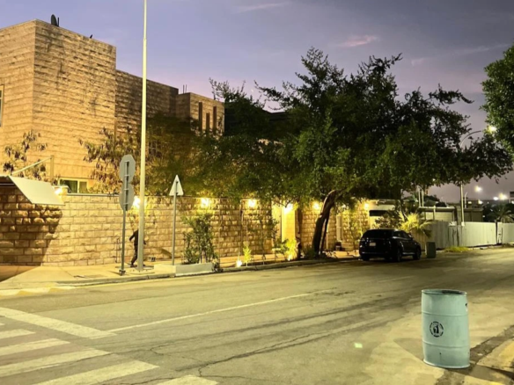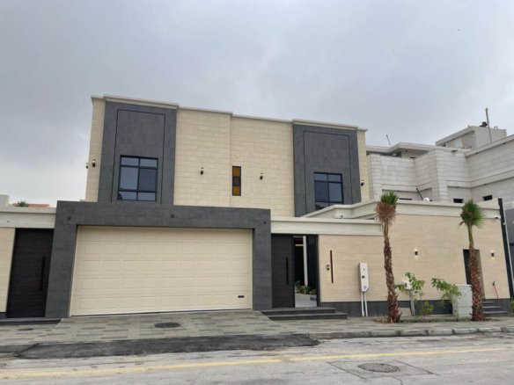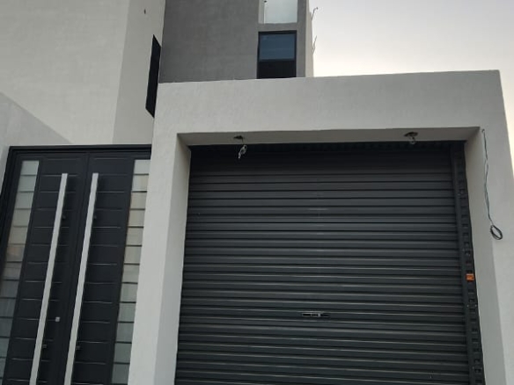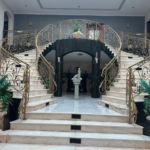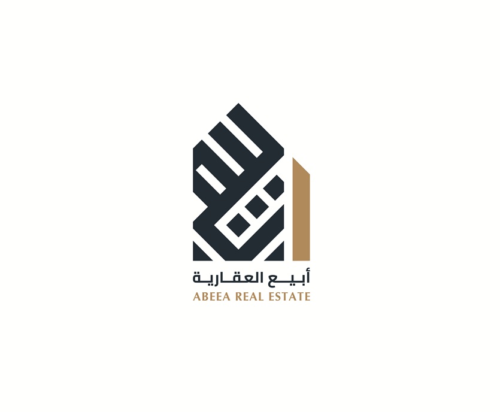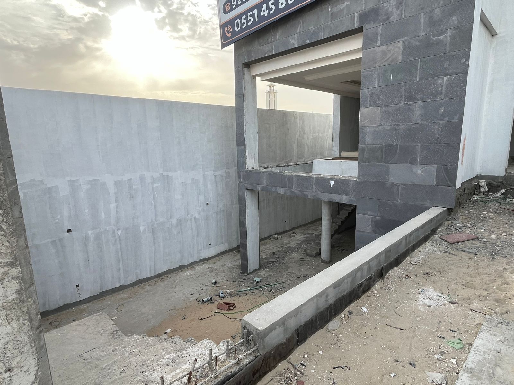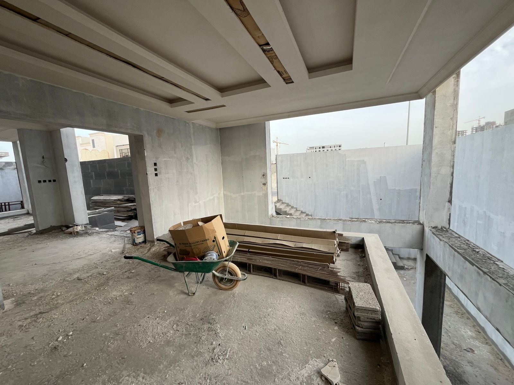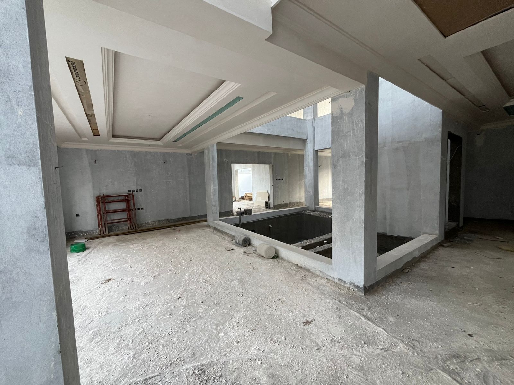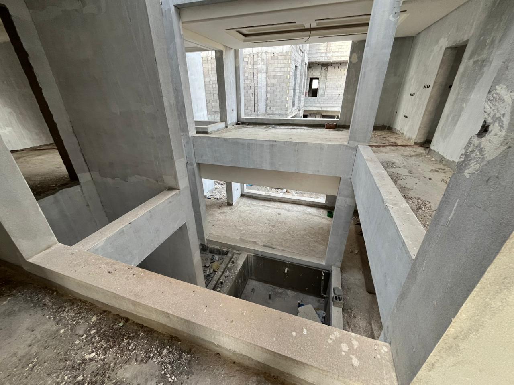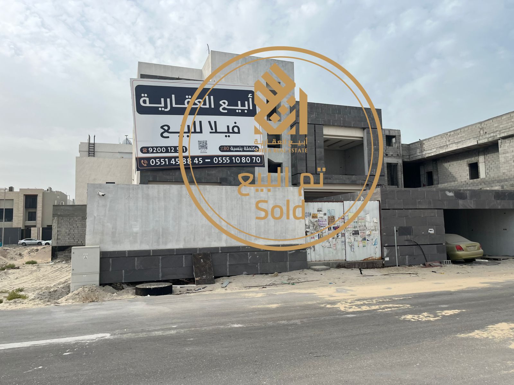Overview
Property ID: ABRE036
- Villa
- 5
- 8
- 2
- 1125
Address
Open in Google Maps- Address 145 Aban Ibn Saeed Street, Al Muhandseen
- City Al Khobar
- State/county Eastern Province
- Zip/Postal Code 34215
- Area AL Sadafah
- Country Saudi Arabia
Description
- Area: 650m2
- Built Area: 1125m2
- Orientation: ٍSouth
- Street Width: 15m
- Skeleton villa for sale with basement, fully plastered, with electrical and plumbing work and stone facades (new-classical design).
- The building is privately owned and has high specifications, with engineering, electrical and mechanical supervision from an accredited office, and interior design.
- The villa consists of a main staircase, a service staircase, a basement, a ground floor, a first floor and an upper floor with an elevator from the ground floor to the basement roof, with an area of 215 square meters. It consists of a double-height living room open to the ground floor with an internal staircase, laundry rooms, a maids’ room and a storage room, in addition to an outdoor courtyard in the basement open to the air.
- The ground floor includes a two-car garage, a driver’s room, as well as two service stairs on the basement. The ground floor includes a courtyard with a swimming pool, in addition to a terrace/veranda on the ground floor, a main kitchen, a deli kitchen, a living room, a foyer, laundry rooms, and a guest lounge with access to the basement via an internal staircase.
- The first floor overlooks the courtyard and includes a lounge with a sea view, an office, a laundry room, 4 master bedrooms, and one of the rooms consists of two floors with a private internal staircase leading to the upper floor with a private view of the courtyard and a terrace overlooking the sea with an additional bathroom. The upper floor has an area of 178 square meters and overlooks the courtyard and includes a roof free of equipment with two multi-service rooms, a bathroom, a storeroom, an office, in addition to another bedroom with its own bathroom.
- The villa to be sold on its current condition. Most of the finishing works have been completed along with the installation of air conditioning and the installation of hidden toilet seats.
ADVERT LICENSE: 7200294464
Details
Updated on December 18, 2025 at 2:43 pm- Property ID: ABRE036
- Price: SAR3,000,000
- Property Size: 1125 m²
- Land Area: 650 m²
- Bedrooms: 5
- Bathrooms: 8
- Garages: 2
- Property Type: Villa
- Property Status: For Sale, Sold
Features
Facing
Kitchen
Outdoor
Rooms
Street Width
Other Features
Similar Listings
Luxurious Villa For Rent In Suda Villa’s
- SAR220,000/Yearly
Villa For Sale In Al Qusur District
- SAR4,450,000
Villa For Rent In Al Saif District
- SAR135,000/Yearly

