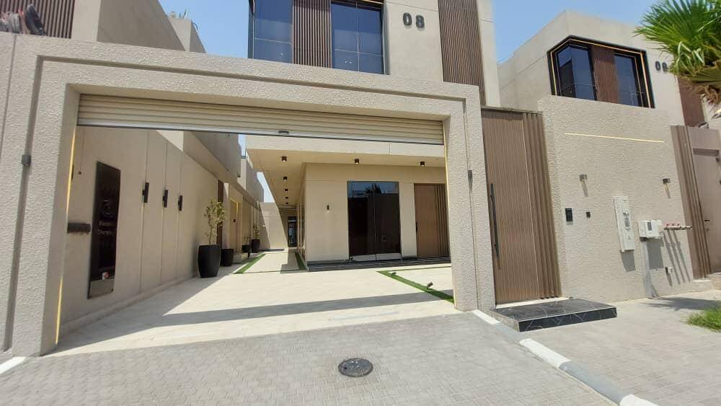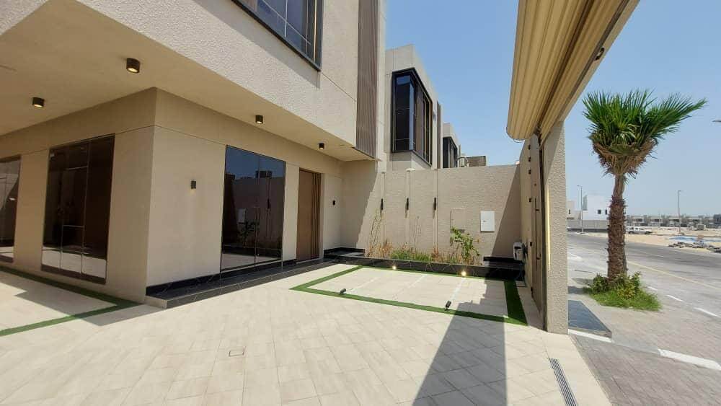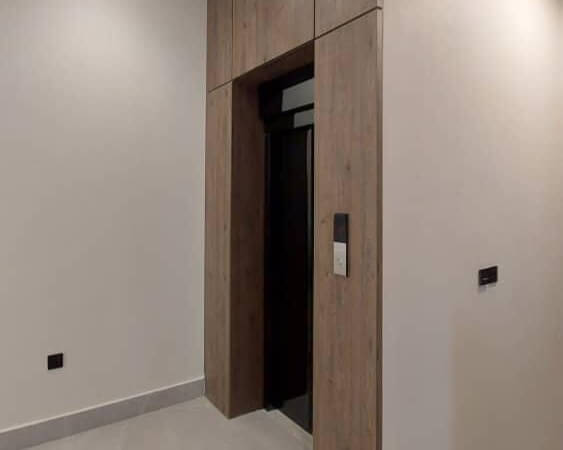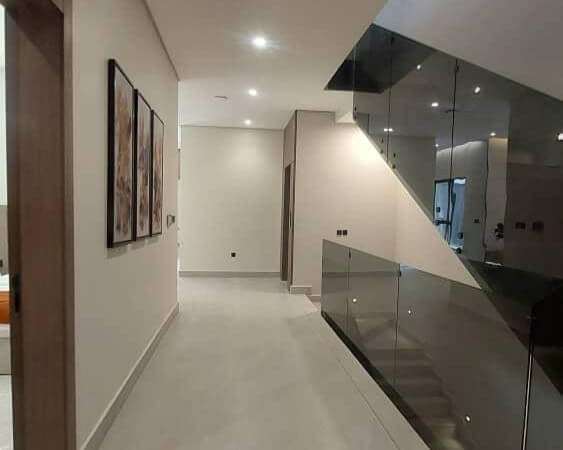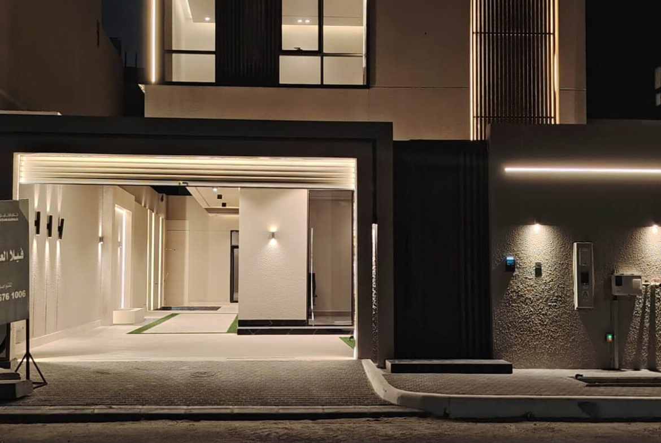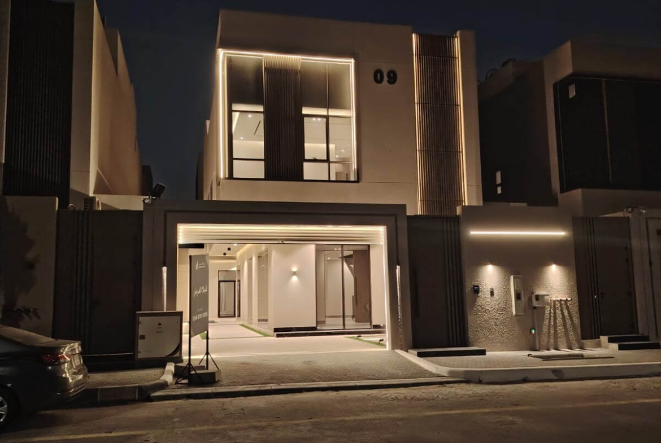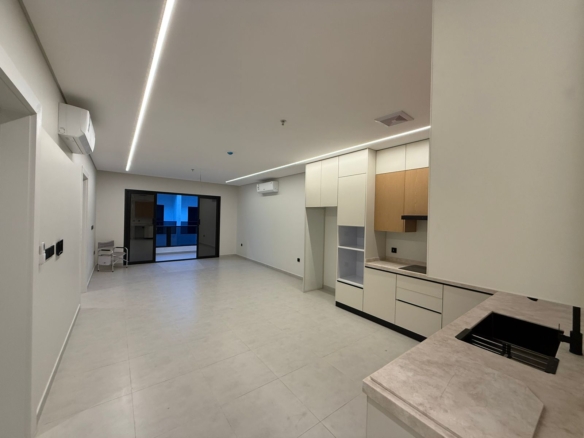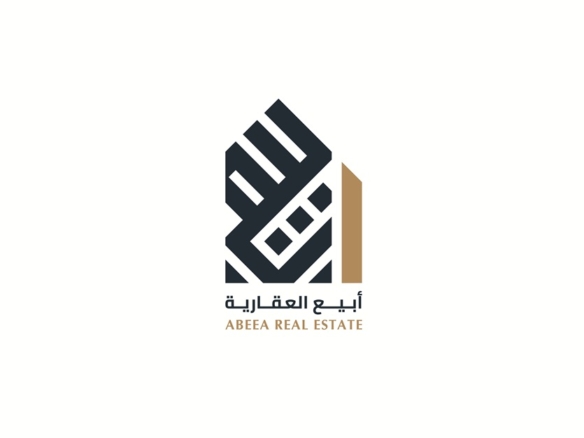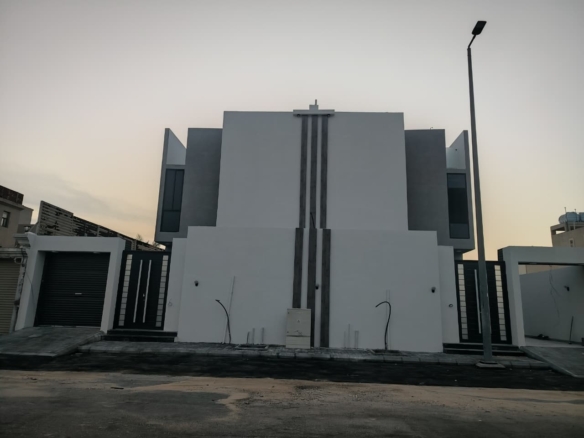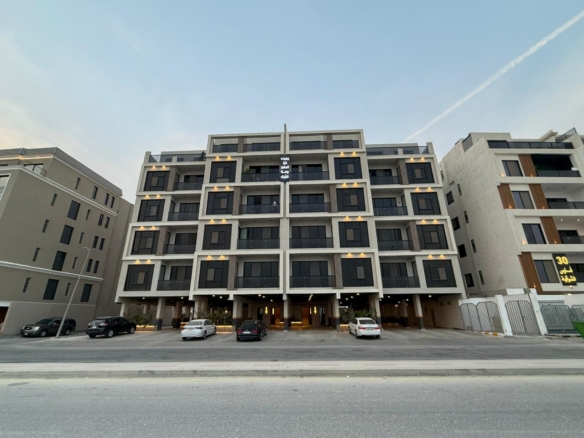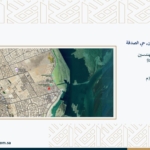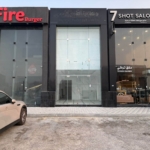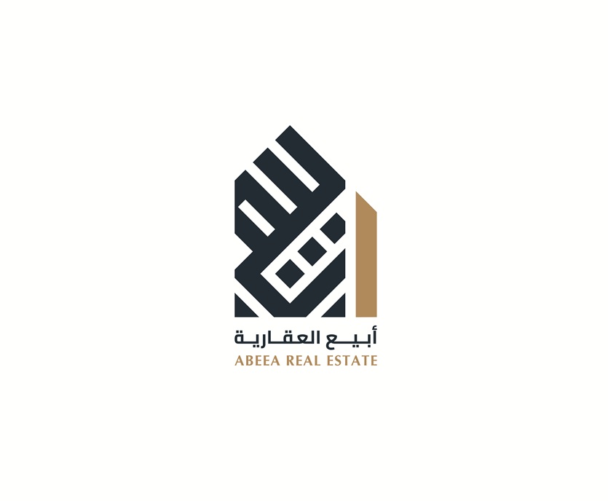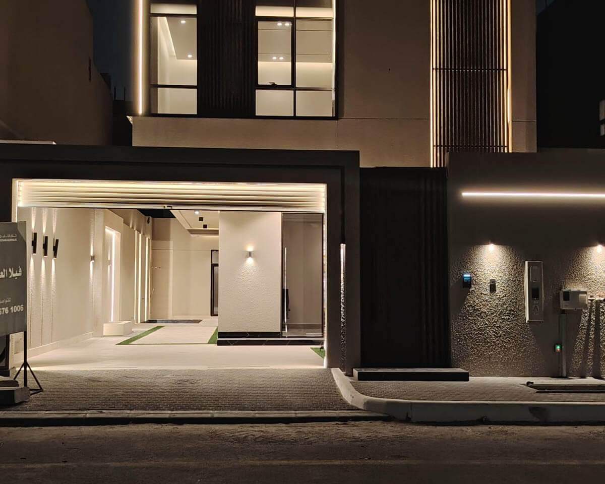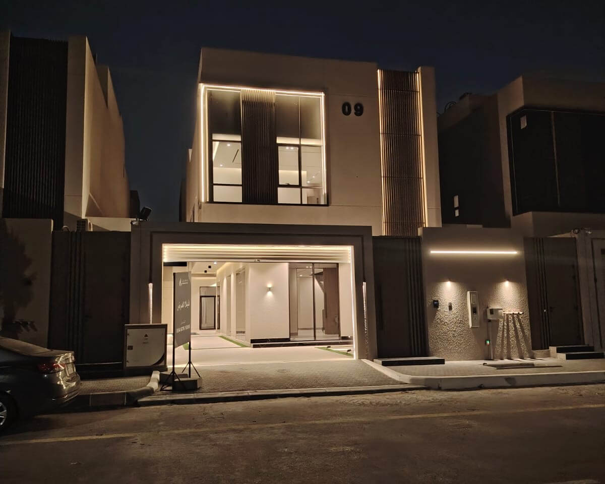Overview
Property ID: ABRE155
- Villa, Residential
- 5
- 9
- 620
- New
Address
Open in Google Maps- Address Villa #9 Kenan Al Khalig Villas, Al Mawiza Street
- City Al Dammam
- State/county Eastern Province
- Zip/Postal Code 34213
- Area Al Saif
- Country Saudi Arabia
Description
- Area: 375m2
- Built Area: 620m2
- Street Width: 20m
- Facing: East
- Project Name: De Joya 2 Kenan AlKhalig Villas
- Villa Number: 9
- Plan: SH DL 1450
- Plot Number: 2439/1
Ground Floor:
- A large men’s sitting room with a bathroom
- A large luxurious hall with a bathroom
- A large, independent women’s sitting room with a bathroom
- An outdoor American-style kitchen along with a main indoor kitchen
- A maid’s room with a bathroom
- A laundry room
- A driver’s room with a bathroom (accessible from outside the villa for privacy)
- A swimming pool with a waterfall feature that offers an excellent view from the outdoor kitchen and women’s sitting room, with a seating area in front of the pool
- Landscaping with a large planting basin
First Floor
- Master bedroom with a large private reception area, a walk-in closet, and a spacious bathroom
- Three additional master bedrooms
- Hall
Second Floor (Attachment)
- A large hall
- A multi-purpose room
- A bathroom
- Front and rear terraces
Additional Features
- Fully equipped with a smart home system
- Smart motion detection system
- Electric vehicle charging unit
- Concealed air conditioning (Gree brand) in the ground floor and master bedroom
- Elevator infrastructure ready
- Surveillance camera system infrastructure installed
- Underground water tank with 6,000-liter capacity and rooftop tank with 3,000-liter capacity
Advertisement License: 7200719811
Details
Updated on November 10, 2025 at 3:08 pm- Property ID: ABRE155
- Price: SAR2,600,000
- Property Size: 620 m²
- Land Area: 375 m²
- Bedrooms: 5
- Rooms: 3
- Bathrooms: 9
- Year Built: New
- Property Type: Villa, Residential
- Property Status: For Sale
Features
Air Conditioning
Facing
Kitchen
Rooms
Services
Street Width
Other Features
Similar Listings
Apartment For Rent In 20 Faris Al Sharqiyah Compound
- SAR55,000/Yearly
Apartment For Rent In Expo Tower In Al Saif District
- SAR50,000/Yearly
Villa For Rent In Al Saif District
- SAR135,000/Yearly
Apartment For Rent In Rivera Compound
- SAR38,000/Yearly

