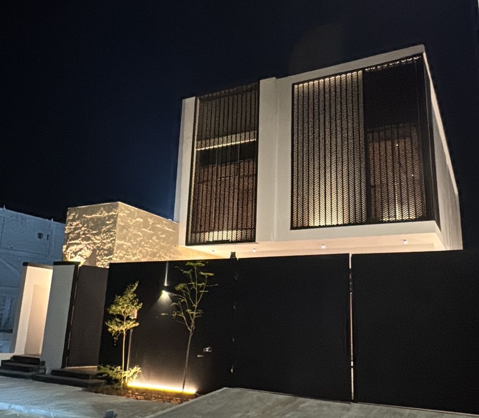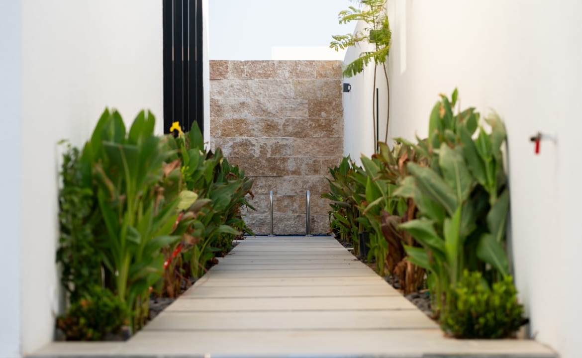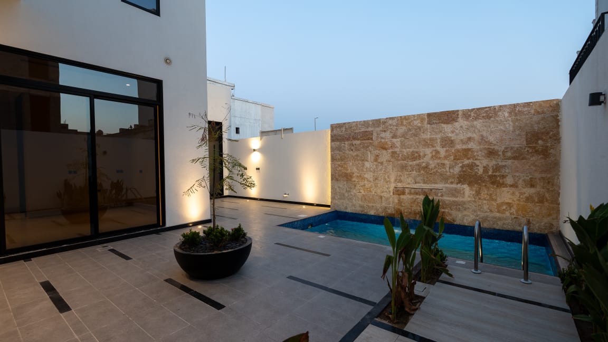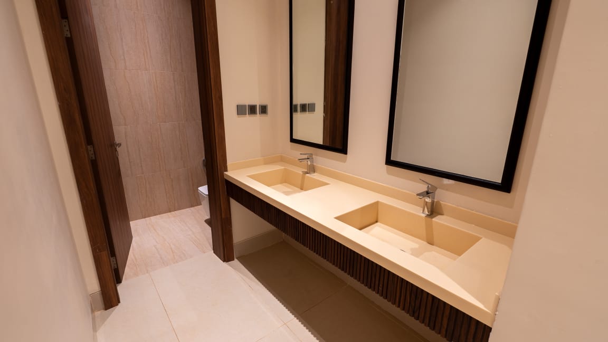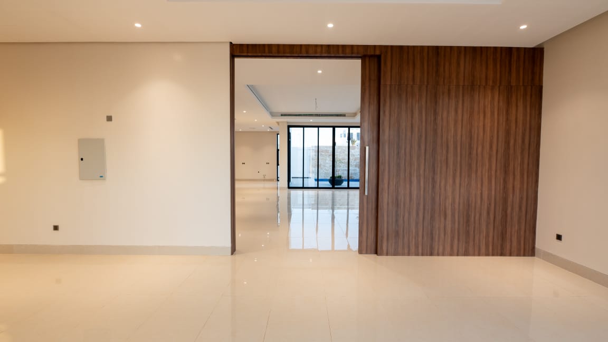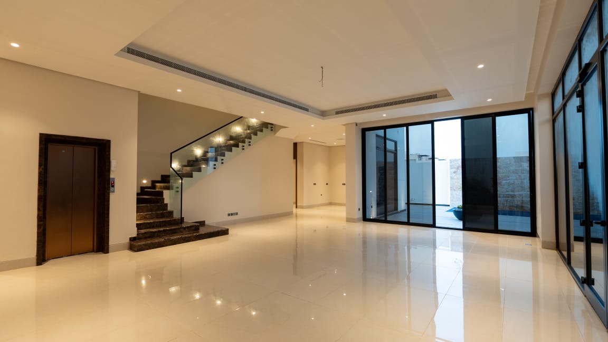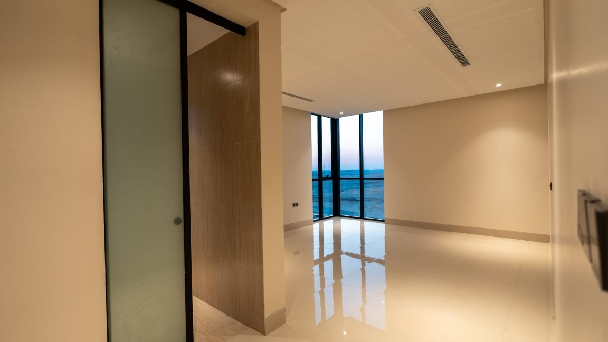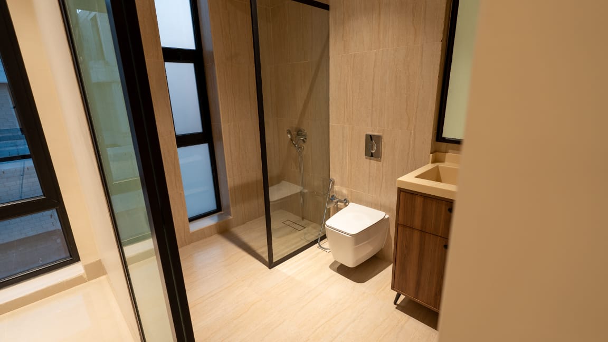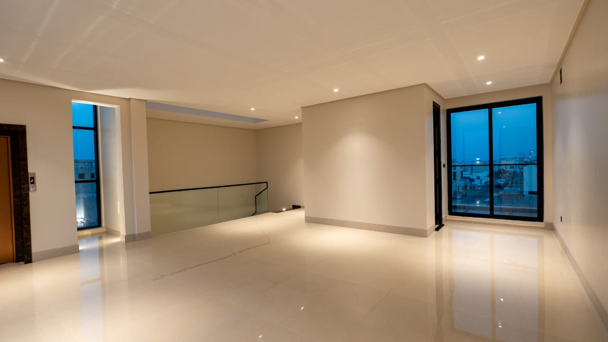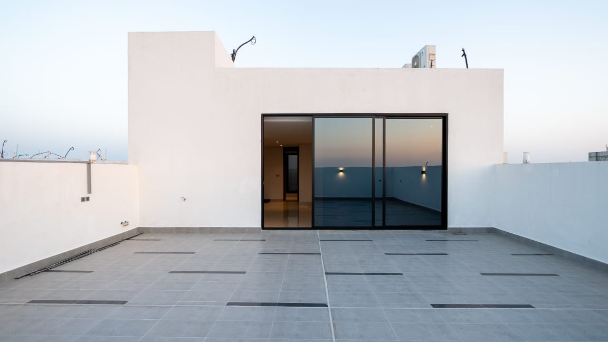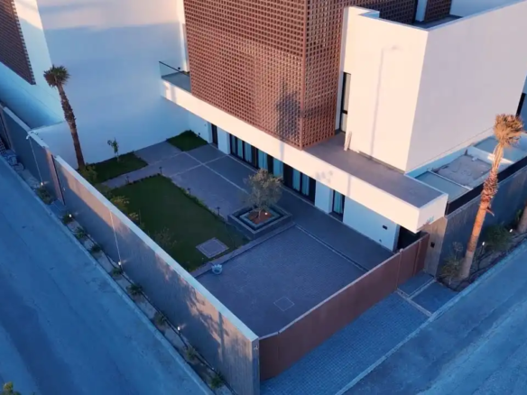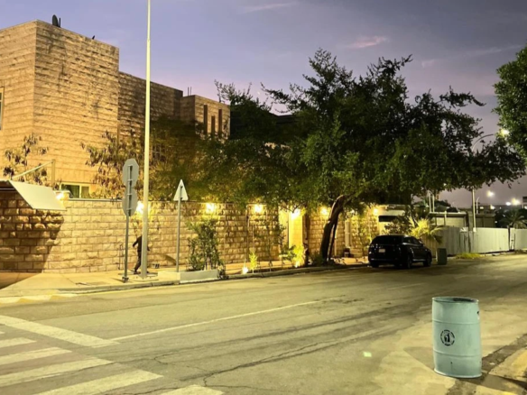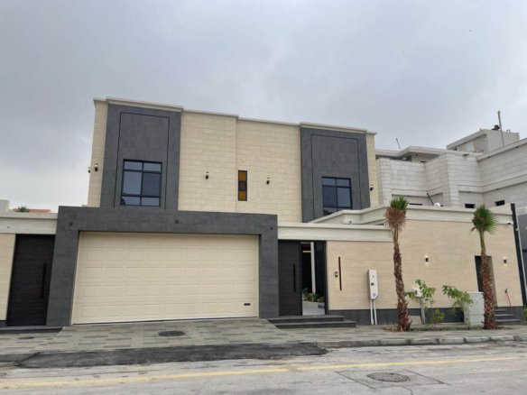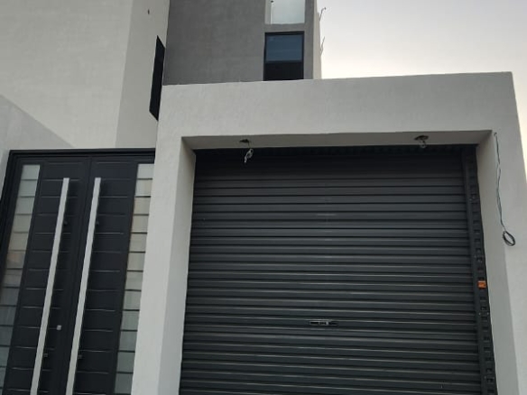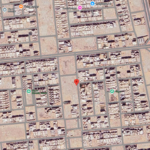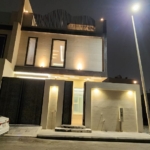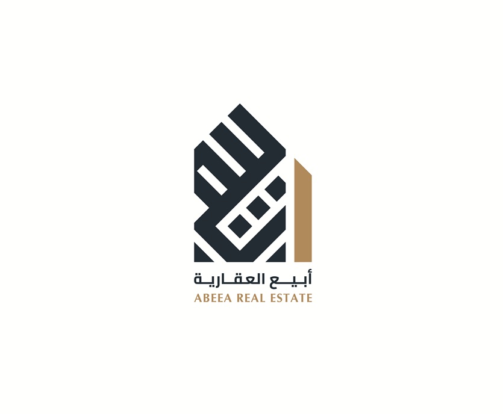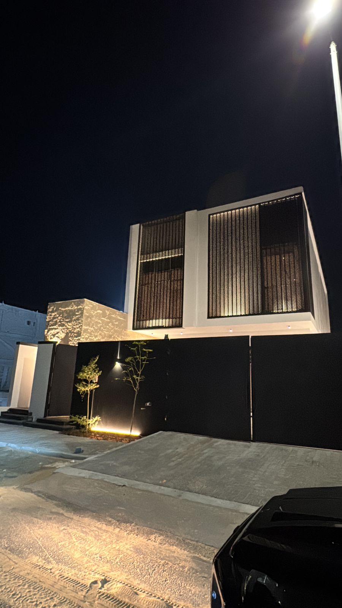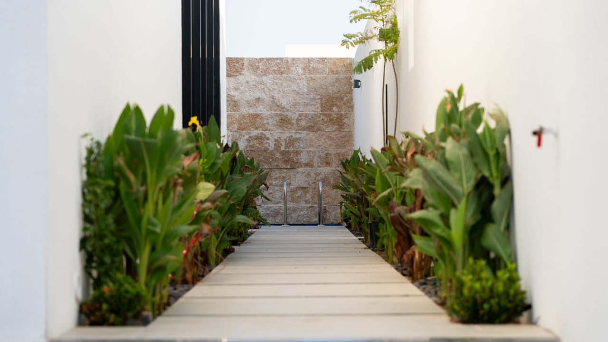The Height Villa
Featured
For Sale
New Listing
The Height Villa
Al Sadafah, Al Khobar, Eastern Province, Saudi Arabia Overview
Property ID: ABRE005
- Villa
- 4
- 4
- 1
- 620
Address
Open in Google Maps- Address 5085 Salih Al Sousi Street
- City Al Khobar
- State/county Eastern Province
- Zip/Postal Code 34215
- Area AL Sadafah
- Country Saudi Arabia
Description
- Area: 414m2
- Built Area: 620m2
- Street Width: 30m
- Facing: North
- Project Name: The Height Villa
- Plan: SH DL 985
- Plot Number: 601/1/2
- Building Number:5085
First Floor:
- Main Entrance
- Garage
- Guest Entrance
- Family Entrance
- Service Entrance
- Reception (Majlis) + Toilet
- Dinning Hall + Toilet
- Living Hall
- Main Kitchen
- Service Kitchen
- Swimming Pool
- Maid Room + Bathroom
- Driver Room + Bathroom
- Storage
First Floor:
- Master Bedroom + Dressing Room
- 3 Master Bedroom
Second Floor (Attachment)
- Hall + Toilet
- Laundry Room
- Rooftop
Features:
- Central Air Condition
- Lift
- Waterfall over Swimming Pool
- Swimming Pool Installed Equipment’s.
- High Ceilings
- High Doors
- Double Glazed Windows
- Landscape
- Nice View
- Multiple Use Spaces
- 4 Space Carpark Internal + External
Advertisement Licence: 7200575711
Details
Updated on December 23, 2025 at 10:55 am- Property ID: ABRE005
- Price: SAR3,150,000
- Property Size: 620 m²
- Land Area: 414 m²
- Bedrooms: 4
- Bathrooms: 4
- Garage: 1
- Property Type: Villa
- Property Status: For Sale, New Listing
Features
Air Conditioning
Facing
Kitchen
Outdoor
Rooms
Street Width
Other Features
Similar Listings
Luxurious Villa For Rent In Suda Villa’s
- SAR220,000/Yearly
Villa For Sale In Al Qusur District
- SAR4,450,000
Villa For Rent In Al Saif District
- SAR135,000/Yearly

