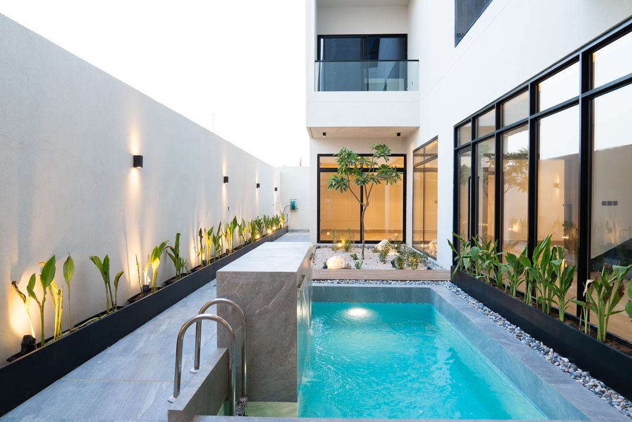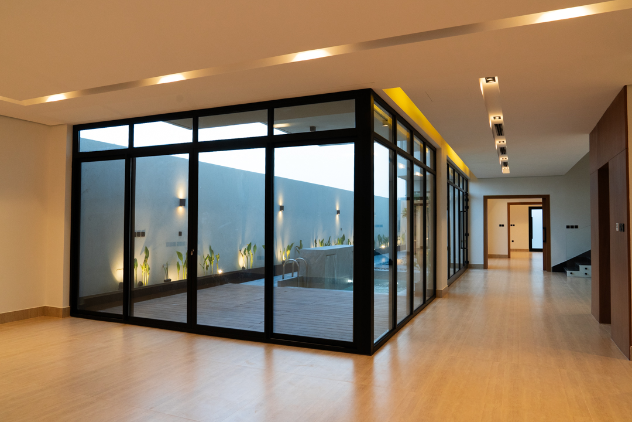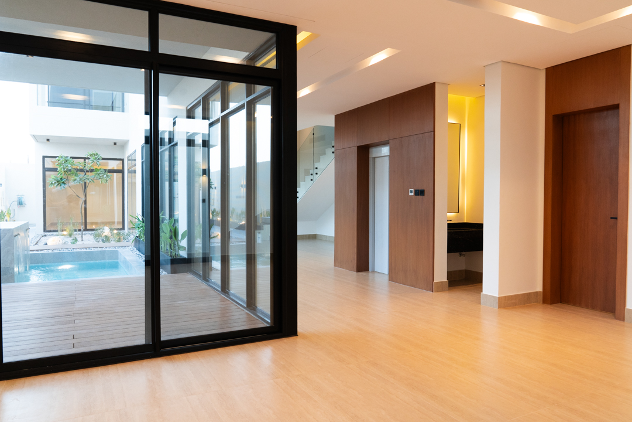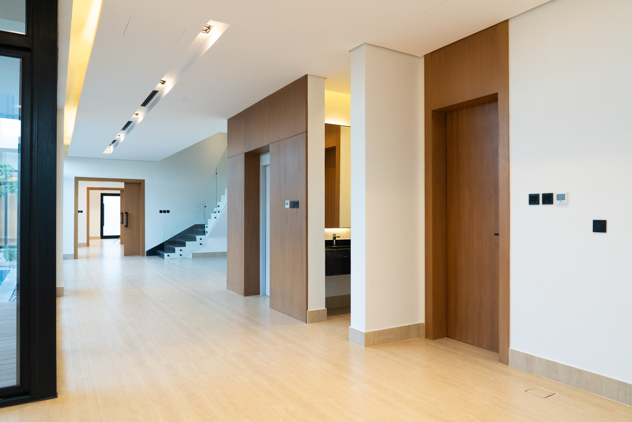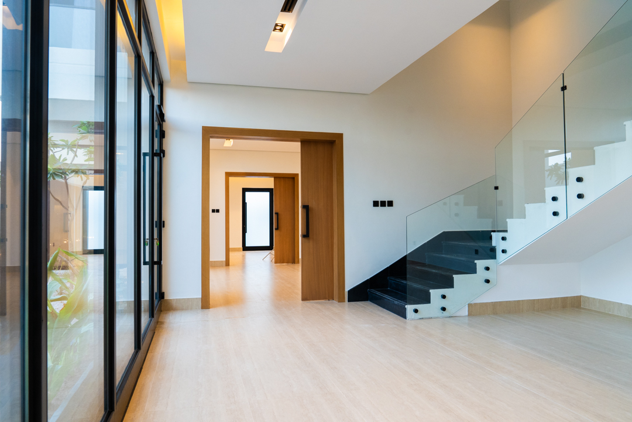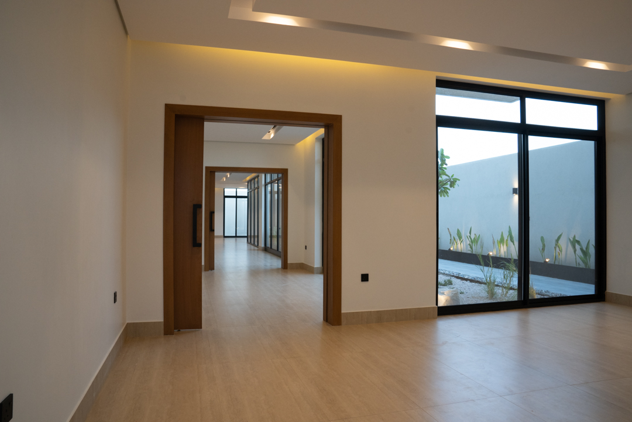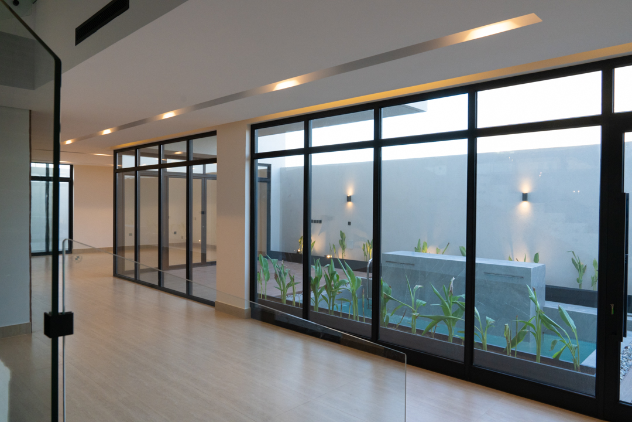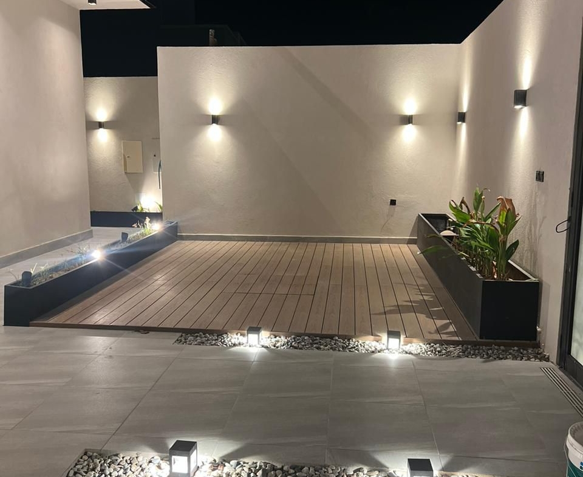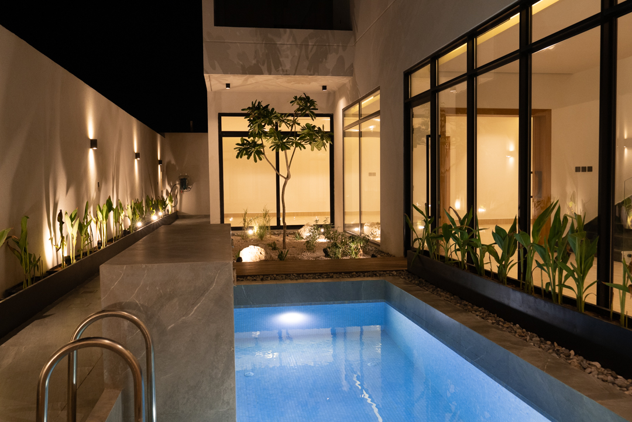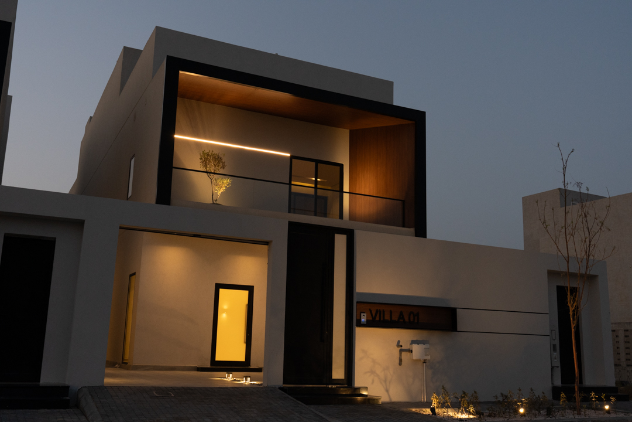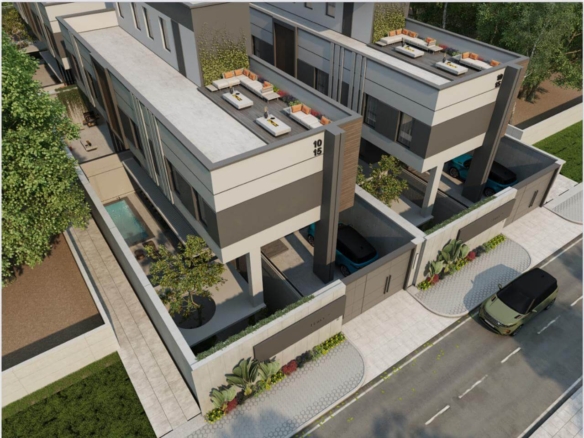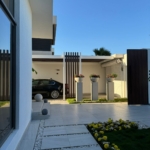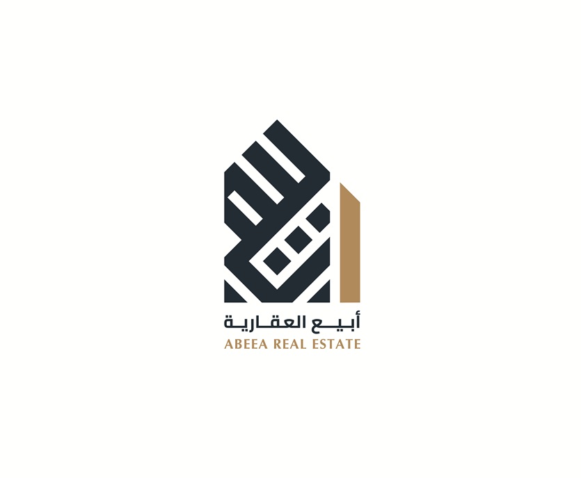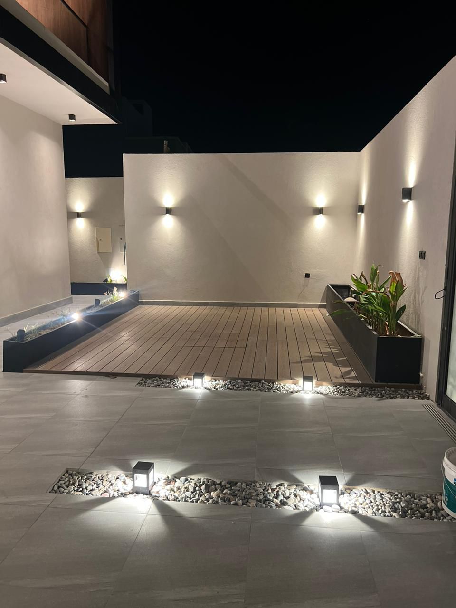Villa For Sale, Nafah Villas Project
Overview
- Villa
- 4
- 5
- 1
- 528
Address
Open in Google Maps- Address 140/1 Al Maas Street, Villa Nafah No. 1, Villa Nafah No. 1
- City Al Dammam
- State/county Eastern Province
- Zip/Postal Code 34213
- Area Al Saif
- Country Saudi Arabia
Description
• Area: 437m2
• Built Area: 528m2
• Street Width: 20m
• Facing: South
• Project Name: Nafah Villas
• Villa Number: 1
• Plan:388/1
• Plot Number: 140/1
Ground Floor:
• Main Entrance
• Garage
• Guest Entrance
• Family Entrance
• Service Entrance
• Majlis + Restroom
• Dining Room + Restroom
• Family Lounge
• Swimming Pool
• Outdoor Kitchen
• Driver Room + Bathroom
• Storage Room
First Floor:
• Master Bedroom + Dressing Room
• 3 Master Bedroom
• Balcony
Attachment
• Hall + Bathroom
• Buffet
• Laundry Room
• Maid’s Room + Bathroom
• Front Deck
• Back Deck
Features
• Central Air-Conditioning
• Ready Elevator Installation
• Swimming Pool with Equipment’s
• Master Bedrooms
• Aluminium and Double Glazed Windows
• Nice View
• Multiple Use Spaces
• Space for four cars parking indoor and outdoor combined
Advertisement Licence: 7200567077
Details
Updated on October 18, 2025 at 6:33 pm- Property ID: ABRE098
- Price: SAR2,850,000
- Property Size: 528 m²
- Land Area: 437 m²
- Bedrooms: 4
- Bathrooms: 5
- Garage: 1
- Property Type: Villa
- Property Status: For Sale, New Listing
Features
Similar Listings
Villa For Sale In Hana Villa 2 Project
- SAR3,200,000
Villa For Sale In Hana Villa 2 Project
- SAR3,200,000
Villa For Sale In Hana Villa 2 Project
- SAR3,200,000
Villa For Sale In Hana Villa 2 Project
- SAR3,200,000

